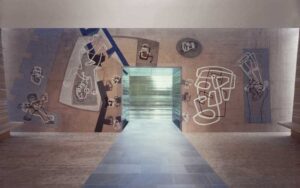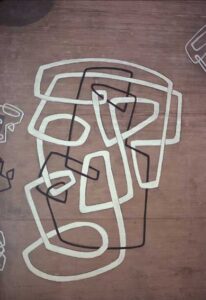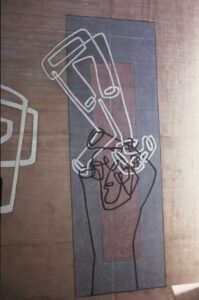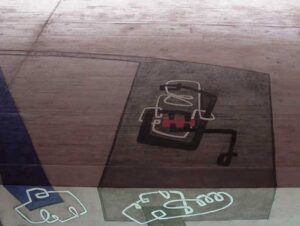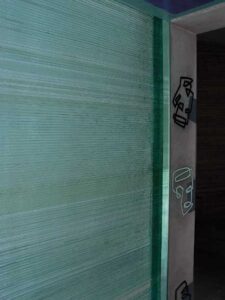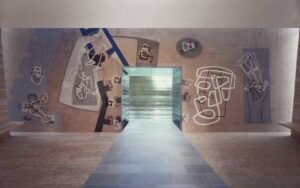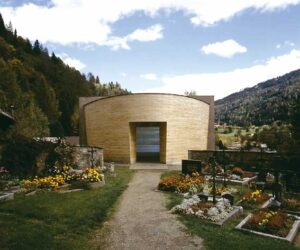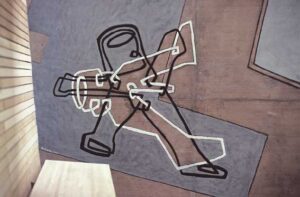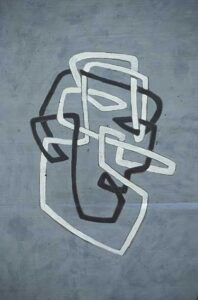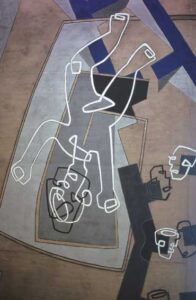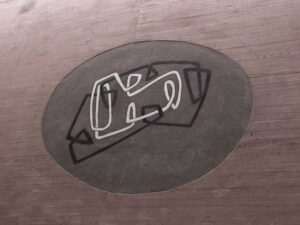
Jakobskapelle Kleinkirchheim
46°48’54.0″N 13°47’55.1″E
Architektur und künstlerisches Gesamtkonzept: Armin Guerino und Tomas Hoke
Architektonische Durchführung und Consulting: Architekt DI Edmund Hoke
Malerei: Armin Guerino
Armin Guerino, bildender Künstler und Tomas Hoke, Metallbildhauer haben mit der Jakobskapelle von Bad Kleinkirchheim, ein raumplastisches Konzept mit skulpturalem Anspruch realisiert. Ihr architektonischer Entwurf und künstlerisches Gesamtkonzept greift für den Typus einer Verabschiedungskapelle, eine ungewohnte Raumpräzisierung auf. Mit der architektonischen Durchführungsplanung brachte Architekt Edmund Hoke die Kapelle zur Baureife. Guerino und Hoke blicken auf eine Reihe von Arbeiten im Sakralbau zurück, wie u.a.die Beispiele Totenkapelle St. Michael ob der Gurk, Auferstehungskapelle Sexten, Südtirol oder das Portal und der Altarraum im Gurker Dom zeigen.
Die Jakobskapelle wurde am Ostrand des Friedhofs der Barockkirche St. Ulrich, auf den bereits bestehenden Fundamenten der Friedhofsmauer gebaut. Eine unstrukturierte Treppenanlage wurde entfernt und das terrassierte Niveau für das zweigeschoßige Bauvolumen neu geordnet. Vom Eingang des Friedhofs führt eine Achse entlang des Kirchenbaus direkt in das Zentrum der Kapelle. Der Weg in den Innenraum öffnet sich über das zweiflügelige Portal von Tomas Hoke. Im Gegensatz zur Außenfläche aus nachtblau gefärbten und geschliffenem Edelstahl mit elf eingearbeiteten Tränen, korrespondiert die Innenfläche mit seinem hellen und reflektierenden Schliff, mit der Größe des Durchbruchs in den Kubus.
Das Bauvolumen weist eine markante architektonische Gliederung auf, sichtbar im Materialwechsel von Holz zu Sichtbeton zu Glas. Die Dreiteilung beginnt mit dem Versammlungsraum, einem Holzriegelbau in Schiffform. Sowohl für die Haut des Innenraums, als auch für die Bekleidung des parabelförmigen Außenbaus, wurden sägerauhe Eichenriemen eingesetzt. Die “schwebende”, Raum umlaufende Sitzbank nutzt die konisch nach oben verlaufende Form der Wand als Rückenlehne. Liturgische und Bestattungsgerätschaften, wie Altartisch, Weihwasserschale, Kruzifix, und Kandelaber, sowie Bahre und Kranzständer wurden von Tomas Hoke geschaffen.
Der “Bauch des Schiffes” ist geschlossen und intim, ein Ort der Ruhe und Konzentration. Er stößt an den monolithen “Torbau” aus gefärbtem Stahlbeton, der mit seinem umlaufenden Lichtband den Bruch zwischen dem organischen Holzbau und dem kristallinen Glasbau markiert. Die Sichtbetonwand mit ihrem warmen Eisenoxydrotton dient als Untergrund für das Bildprogramm des Malers Armin Guerino. Zwei Überthemen stehen im Zentrum: die Jakobsleiter mit ihrem virtuellen Begleiter – dem Schatten, eine Interpretation des Malers und die Labyrinthverdoppelung als Träger der Metamorphose des menschlichen Seins. Die duale Form der gegengleichen unilinearen Figuren beschreibt die Mehrdeutigkeit am äußersten Rand menschlicher Existenz. Die Malerei in Eitempera erstreckt sich über die gesamte Sichtbetonwand mit den Maßen 11x5m. Das allseitig eindringende Streiflicht flutet diese “Zone der Unterscheidung” innerhalb der verschiedenartigen Raumzuordnungen.
Der Durchbruch in der großen Wand führt in das räumliche Zentrum des Baus, einen kristallinen Kubus, dem Ort der Aufbahrung an exponierter Stelle. Der 2,40×2,40m große Glaskubus, eine Übertragung des Himmlischen Jerusalem, der Stadt mit gleichen Maßen, kragt als ein sich selbst tragender Körper in den Außenraum. Er setzt sich aus 600 geschichteten Glasstreifen in der Länge von 2,4m, der Stärke von 12mm, sowie einer Breite von 6cm zusammen. In seiner Gesamtheit gibt er den Eindruck eines strahlenden Kristalls wider. Ungestört vermag das Licht in den Raum einzudringen, es wird reflektiert und gebrochen, je nach Einfallswinkel spiegeln sich Wolken oder Landschaftspartikel durch eine visuelle Umkehrung im Glaskörper. Die Künstler legen mit diesem Kubus einen neuen Raumtypus fest, der in seiner liquiden Materialität den Toten in ein helles Licht rückt. Der Glaskörper übt eine feierliche Signifikanz aus, die dem Geschehen Schwere nimmt.
Gabriele Ruff
english translation
St. Jacob’s Chapel
In Bad Kleinkirchheim in Southern Austria, characterized by thermal spas and ski resorts, the artist Armin Guerino and the sculptor Tomas Hoke have set forth in their design for St. Jacob’s Chapel a spatial concept with sculptural aspirations.
Their architectonic design and artistic concept for the typology funerary chapel is exceptional in its articulation. Edmund Hoke, an architect, assisted by transferring the ideas to paper and by preparing the construction documents. The two artists have collaborated in the past on a number of projects for sacred buildings, including St. Michael’s Chapel ob der Gurk, the Sexten Ascension Chapel in South Tyrol, and the portal and altar for the Gurk Cathedral.
St. Jacob’s Chapel is located on the eastern edge of the cemetery adjoining the baroque St. Ulrich Church, on the foundations of the cemetery wall. An incoherent stair was removed and the terraced level for the two-story chapel was restructured.
An axial path along the church leads from the cemetery entrance directly to the center of the chapel and opens into a double-panel portal designed by Tomas Hoke. In contrast to the exterior surface in midnight-blue brushed stainless steel with eleven bas-relief teardrops, the interior surface corresponds, with its bright reflecting polish, to the size of the opening in the cube.
The overall volume is structured clearly – visible in the change of material from wood to exposed concrete to glass. The tri-partite order begins with the congregation space, a vessel-like timber construction. For both the interior cladding and the exterior skin covering the parabola-shaped structure, rough-sawn oak planks were used. The “floating” perimeter bench makes use of the inverted conical form for its back support. The liturgical and funerary furnishings such as altar, holy water font, crucifix, candelabrum, as well as bier and wreath stand were made by Tomas Hoke.
The “belly” of the vessel is a closed intimate volume, a tranquil place. It collides with the monolithic gate of exposed concrete, which marks, with its perimeter band window, the junction of the organic wood structure and the crystalline glass element. The exposed concrete wall – with its warm red iron oxide tone – serves as the background for Armin Guerino’s imagery. The murals portray two main themes: the painter’s interpretation of Jacob’s ladder with its “virtual accompaniment – the shadow”, and the double labyrinth as metamorphosis vehicle of man’s different states.
The dual form of the affinitive single-stroke figures depicts the ambiguity in the margins of human existence. The tempera murals cover the entire exposed concrete wall (11.0 m x 5.0 m). Light from all sides floods this “Zone of Differentiation” – within which the varying zones lead to the spatial center of the building, to a crystaline cube where the deceased lies in state. The glass cube (2.40 m x 2.40 m), an interpretation of heavenly Jerusalem, the city of the same size, is self-supporting and cantilevers outwards. It is made up of 600 layers of glass strips, each 2.40 m long, 6 cm wide and 12 mm thick. The overall impression is of a glowing crystal. Light flows uninterrupted into the space, and is reflected and refracted; depending on its angle, clouds or fragments of the surrounding landscape are mirrored in the glass. With this project the artists have articulated a new spatial typology which – in its viscous materiality – positions the deceased in bright light.
The glass cube conveys a festive ambiance, doing away with solemnity.
Translated by Elise Feiersinger
